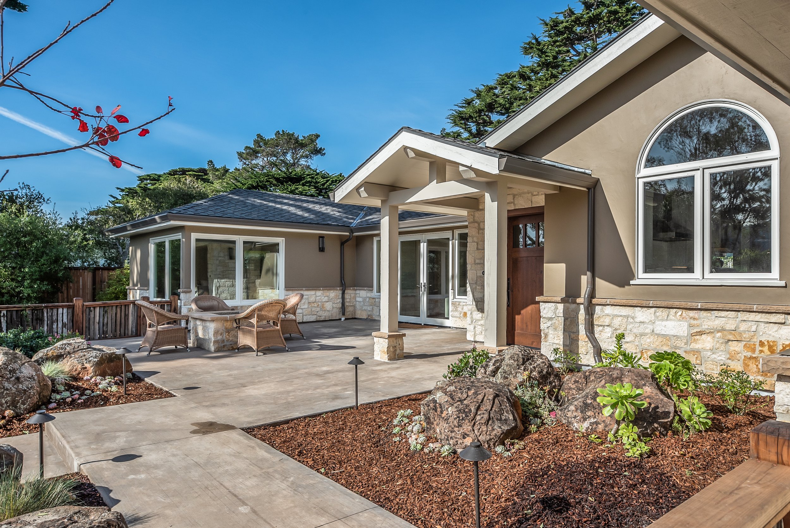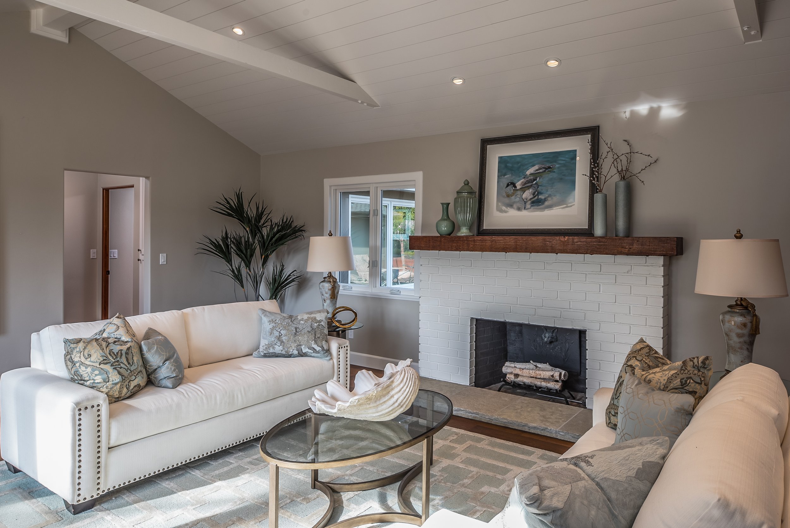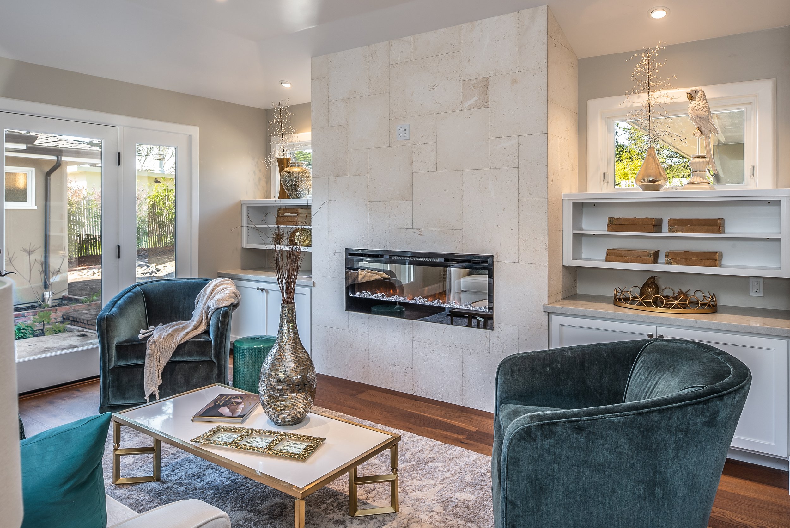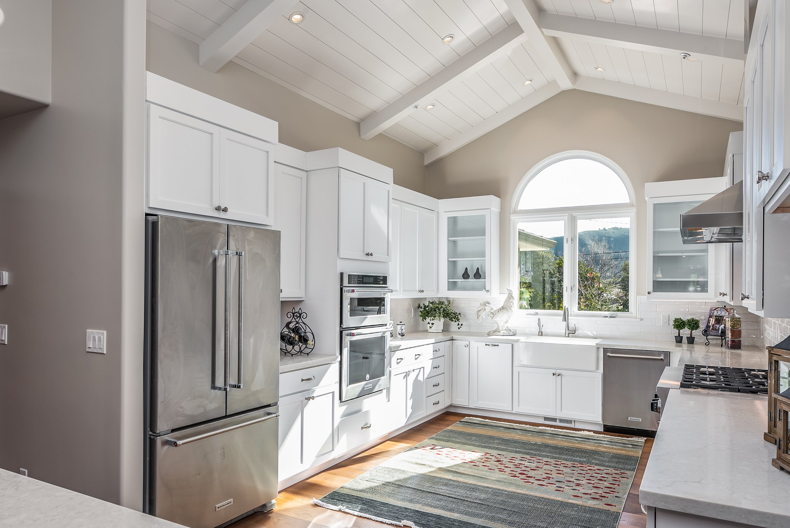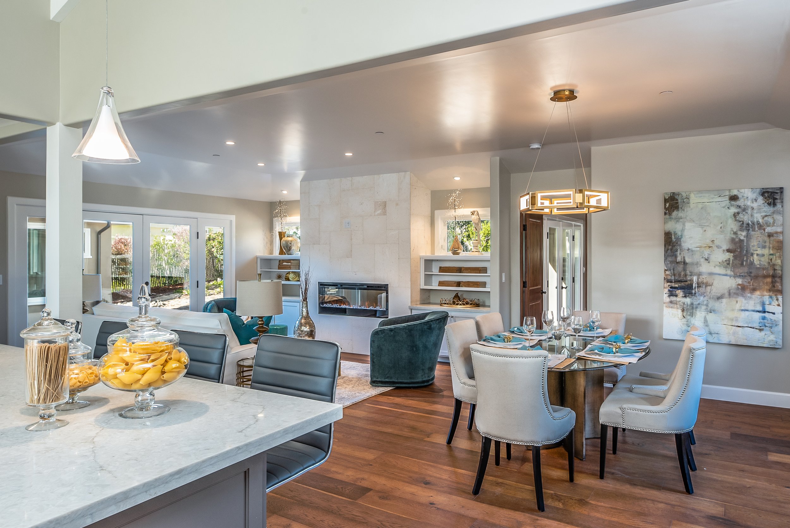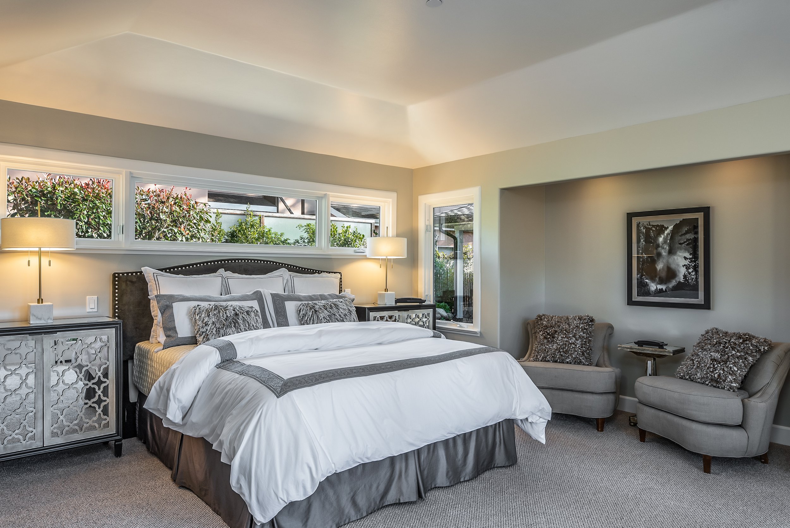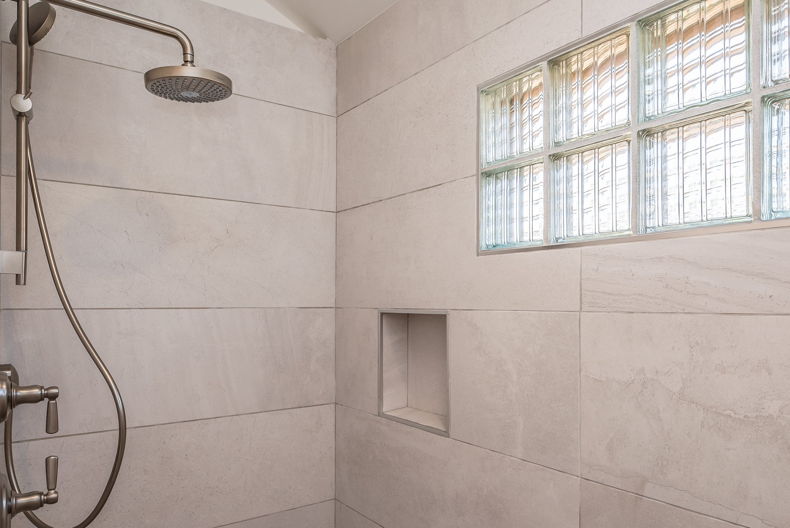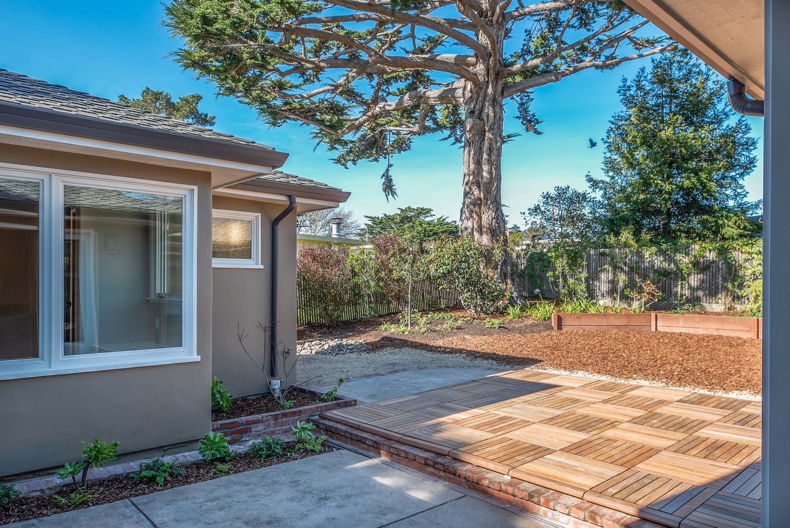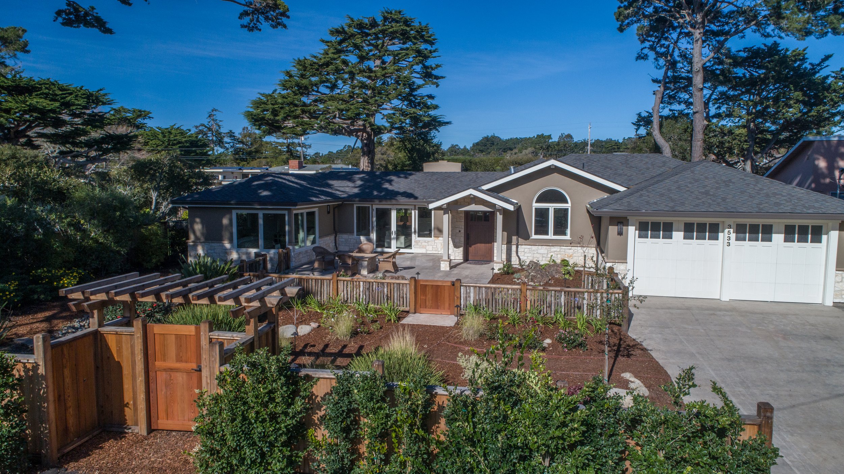Hatton House
Home Remodel, Carmel-by-the-sea
Located in the Hatton Fields neighborhood of Carmel-by-the-sea, this addition and remodel project was started in 2017 and completed in 2019. This beautiful 2,740 square foot home has been completely redesigned from the inside out. The original ranch style home was built in 1949 and faces the beautiful Santa Lucia Mountains. Local Architect Jon S. Erlandson redesigned the home to take advantage of these gorgeous views by adding multiple large windows, vaulted ceilings, French doors, as well as creating a large front patio complete with gas fire pit.
Other major renovations to the home included opening up separation walls between the kitchen and adjoining living and dining rooms, increasing the existing single car garage to two, adding ensuites to each of bedrooms, an additional large fireplace to the Library, new Powder Room, new landscaping, and patios at the front & rear of the home each large enough for entertaining many guests. The interior design has a transitional modern, coastal feel with creams & neutral colors, white trim, solid wood doors, stainless steel appliances, white shaker-style cabinets with marble slab countertops, and hardwood flooring.
DESIGNED BY: ARCHITECT JON S. ERLANDSON
PHOTOS PROVIDED BY: TIM ALLEN PROPERTIES, COLDWELL BANKER
STAGING BY: ELISE DAMASCHINO, LUXURY PROPERTY STAGING SERVICES
